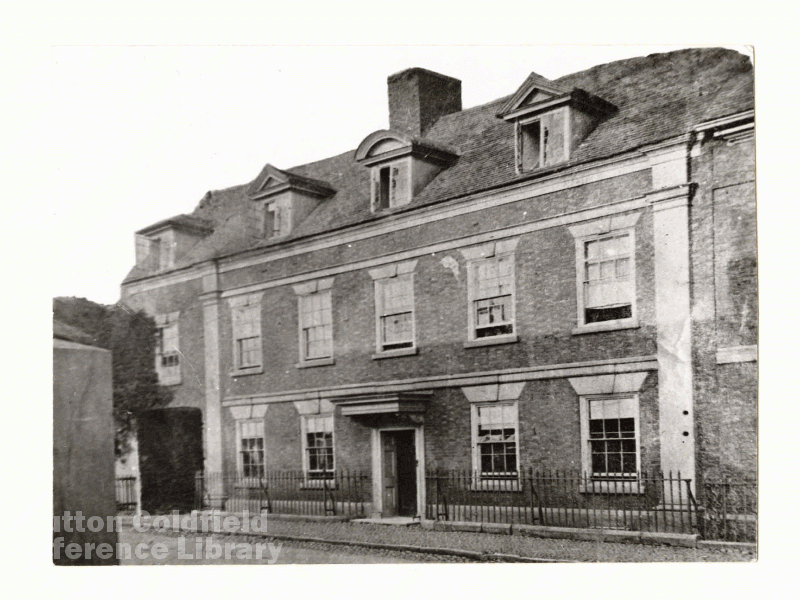Sutton Coldfield High Street seems to have been planned as the main street of a small market town, probably laid out in the late twelfth century. The houses were set out in burgage plots on either side of the street, each plot with a frontage of about twenty metres and a depth of 100 metres, but shorter on the west side of the street. By 1850 some of these half-acre burgage plots still suvived, with a fine house and a large garden, while others had been sub-divided, with less prestigeous houses, some with courtyards at the back surrounded by labourer’s cottages.
Recalling the High Street of the 1850s, Richard Holbeche wrote of the splendid gardens and paddocks attached to some of the houses, including the very long piece of ground belonging to his father’s house at 1 Coleshill Street, which extended down to the cemetery. Mrs. Sadler had a very fine garden at no. 36 High Street, and he gave a full description of the grounds attached to his aunts’ house (no. 58, no longer there).
“At the back of the house was a delightful grass-grown yard, with tumble-down buildings covered with a profusion of ivy [old stables and a cart-house] and a large orchard with good apple trees.” “A dear old sandstone wall of the roughest build ran all down the north side of the garden under the shade of which were all sorts of old-fashioned shrubs, and flowers, such as hollyhocks, and dahlias…a gravel walk with a kitchen garden on the right, parallel with the wall, took us to a charming little Dutch garden with pretty beds bordered by box, and three venerable yew trees at the entrance.”
When the Midland Railway Company built its line through Sutton Park, the route continued across High Street and along the back of the houses, cutting through the long gardens and pleasure grounds of the fine houses, demolishing the Holbeche aunts’ house and the building next door; other properties were pulled down to make way for Midland Drive, the access to Sutton Town Station. The house where the Holbeche sisters lived as tenants was twenty-one yards long, including the room over the gateway. The owner was Major Terry until 1868, when it was bought by Mr. Barrows - the sale particulars describe it as a “family house including a large garden, orchard and pleasure grounds.” Included in the sale was the building next door, “the Capital Malthouse”.
The malthouse was also demolished when the railway came, but Richard Holbeche could remember it as “a veritable relic of the past. The old Malt House of rough sandstone, with the remains of roughcast upon it, with yew trees on either side of the porch. Brick steps ran to an upper storey…it had evidently in a previous age been a dwellinghouse of some little consideration. It had mullioned windows, and on the north gable were quaint old sandstone figures which are now built into the wall to the new aisle of the church.”
The railway certainly made a physical impact on High Street, but it was the urbanisation that accompanied the coming of the railway that caused most of the old gentry families to move away, their houses becoming business premises.
